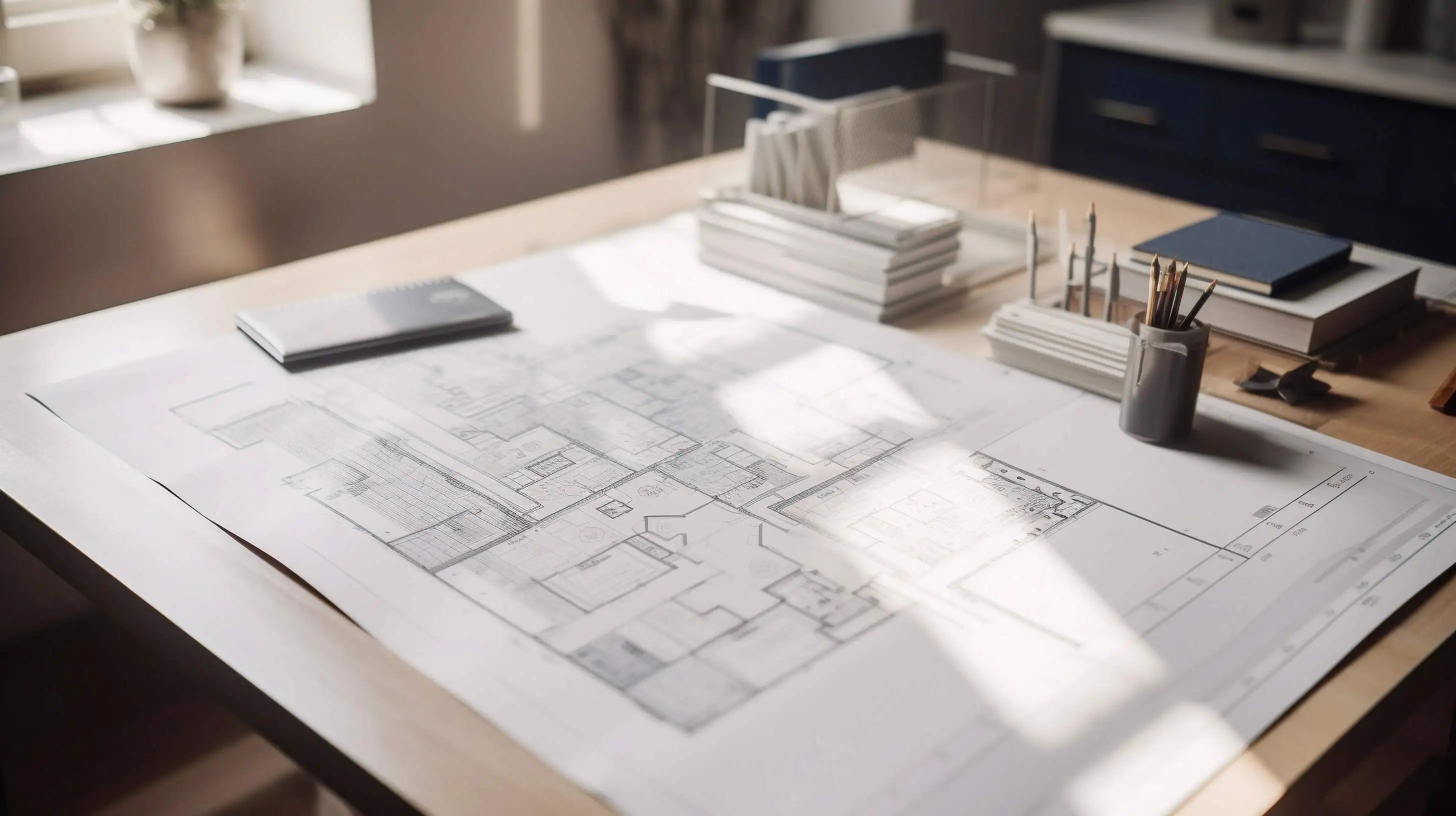Puerto de Andratx
Architectural masterpiece with spectacular sea views in Port Andratx
Purchase price
Ref. No.
Living Area
Plot size
Number of rooms
Parking lots
This exceptional designer villa is situated in an elevated position in the exclusive residential area of Cala Llamp in Port Andratx, perfectly positioned to enjoy spectacular views of the Mediterranean Sea. With a southwest orientation, the villa benefits from the sun all day long and beautiful sunsets. Even the silhouette of the neighboring island of Ibiza can be seen on the horizon. The four-bedroom villa with a guest area is a harmonious blend of contemporary architecture and the finest natural materials. The floor plan makes optimal use of the natural slope of the property and thus creates perfect living spaces on five floors. An imposing reception area with a lift giving access to all levels and a three-car garage are located on the ground floor. On the first floor there is a guest area, which can also be used as an entertainment room, a technical room, and a storage room. The second floor includes a fitness room with large panoramic windows that open to the outdoor area and the pool. There are also two bathrooms, a sauna, and a utility room on this level. A spacious open living-dining area with a luxurious fitted kitchen is located on the third floor. Large panoramic windows open both to the sea and to the rear patio. Both the master bedroom suite and three further bedrooms with bathrooms en suite on the fourth floor of the villa offer fabulous sea views and there is a terrace that runs the full width of the bedrooms. The beautiful outdoor area has spacious terraces with relaxation areas, dining areas and an inviting infinity pool. A wonderful roof terrace with outdoor lounge, outdoor kitchen, dining area and a Jacuzzi completes this unique offer.
FOURTH FLOOR 4 bedrooms, 4 bathrooms en suite, dressing room
THIRD FLOOR Living-dining area, kitchen, guest toilet
SECOND FLOOR Gym, sauna, 2 bathrooms, utility room
FIRST FLOOR Guest area or entertainment room, bathroom, technical room, storage room
GROUND FLOOR Entrance area, garage
OUTDOOR Overflow pool, terraces, roof terrace, outdoor kitchen, jacuzzi, garden, parking space
Living Area
Plot size
Number of rooms
Year of construction
Fitted kitchen (Miele/Bora)
Built-in wardrobes
Utility room
Storage room
Technical room
Outdoor kitchen
BBQ area
Garden
Terraces
Roof terrace
Garage
Parking space
Guest area/entertainment room
Home cinema possible
Patio
Underfloor heating
Central air conditioning
Water treatment system
Elevator
Internet
Intelligent domotic system
Sonos sound system
LED light design
Irrigation system
Video surveillance
Alarm system
Automatic gate
Sauna
Overflow pool (salt)
Jacuzzi
Gym
Insulating glazing windows (aluminum)
Natural stone floors
Parquet (oak) floors
Sea view
Panoramic view
Garden view
West orientation
Quiet location
Near the port
Near the beach

Discover the exact address of the property including site plan and floor plan - just one request away.
Request exposéOver the years, the beautiful natural harbour of Andratx was converted from a small fishing port into one of the most sought after and exclusive marinas in the Mediterranean. Countless luxury yachts, sailing boats and visitors from all over the world, give an international feel to this unique port. The centre of the village with traditional fishermen's houses, still retains its original character. In the idyllic streets, pedestrian areas and the beautiful promenade, countless stylish boutiques, fancy restaurants and numerous cafés can be found. Around the harbour and in spectacular residential areas such as Montport, Cala Marmacen, Cala Llamp, Cala Moragues and La Mola, one can find stunning luxury properties and designer villas of high quality. The famous Golf Club "Golf de Andratx” is a few kilometres from Port d'Andratx. It's no coincidence that Port d' Andratx has become one of the highest regarded areas of this incredible Mediterranean island.
Responsible for content
DAHLER Mallorca SouthwestRef. No.
4795
Purchase price
€ 15.900.000,–
Living Area
approx. 621 m²
Plot size
approx. 934 m²
Number of rooms
6
Number of bedrooms
5
Year of construction
2020
Number of parking spaces
1
Number of garage parking spaces
3
- DAHLER Mallorca Southwest
- Av. Mateo Bosch, 16, 07157 Port d’Andratx
- T +34 871 890 007
- E mallorca-southwest@dahler.com
Opening hours & Availability by phone
Mo. - Fr. 10.00 - 18.00 h
DAHLER Mallorca Southwest Franchisee of DAHLER & COMPANY Franchise GmbH & Co. KG:
DC FINEST REAL ESTATE MALLORCA S.L. Commercial Register: Registro Mercantil de Palma de Mallorca
Registration number: Tomo 2447, libro 0, Folio 98, Hoja PM-66894
Chamber: Palma de Mallorca
Sole Managing Director: Hanns-Christopher Deppe
Professional Title: Real Estate Agent. Real Estate Mediation. General Administration of Real Estate in Spain
VAT Identification Number: ES-B57692741
Responsible for Content: Hanns-Christopher Deppe
All offers on this website are subject to change and without obligation.
DC FINEST REAL ESTATE MALLORCA S.L. assumes no liability for the completeness and accuracy of the information, texts, published data, and images on this page.
We are fully authorized as real estate agents to market these property offers. Our real estate advertisements are for promotional purposes.
Consumer Information: Online dispute resolution according to Article 14, Paragraph 1 ODR Regulation: The European Commission provides a platform for online dispute resolution (ODR), which you can find here: http://ec.europa.eu/consumers/odr
DC FINEST REAL ESTATE MALLORCA S.L. is not obligated or willing to participate in online dispute resolution according to Article 14, Paragraph 1 ODR Regulation.

